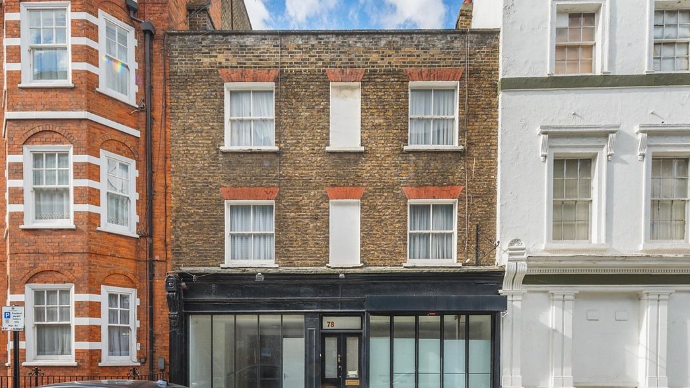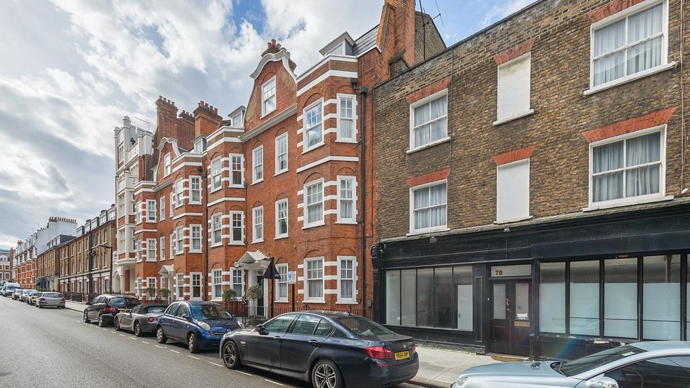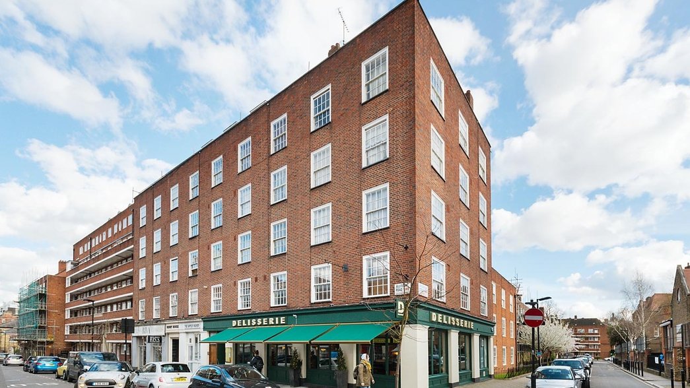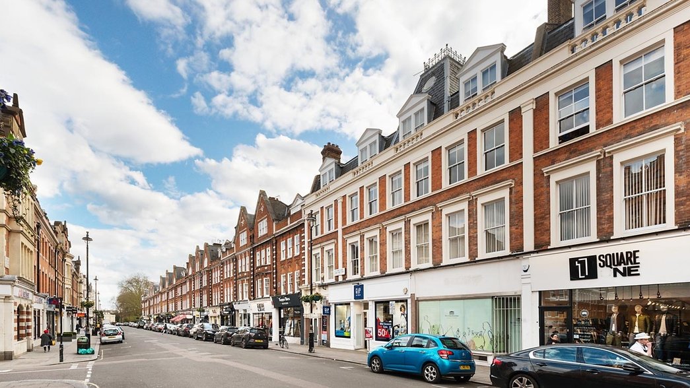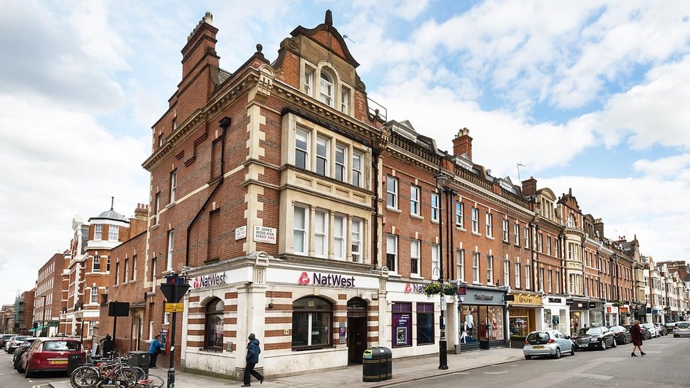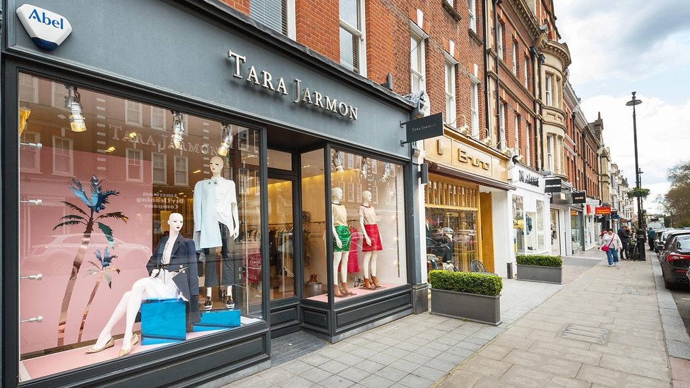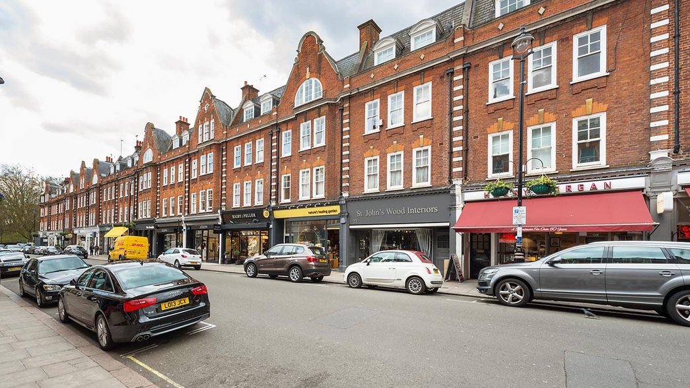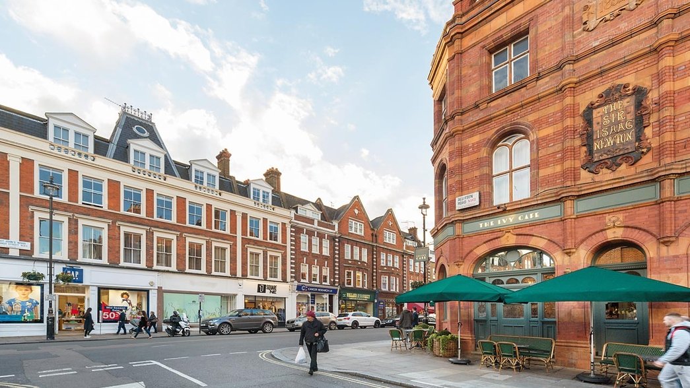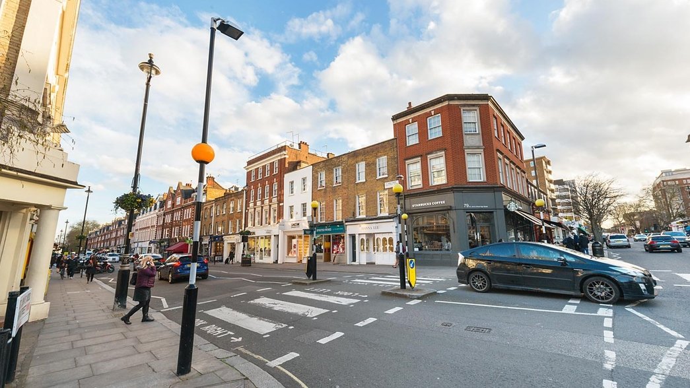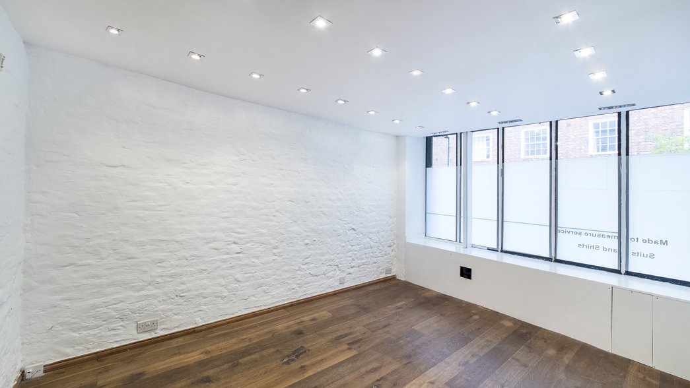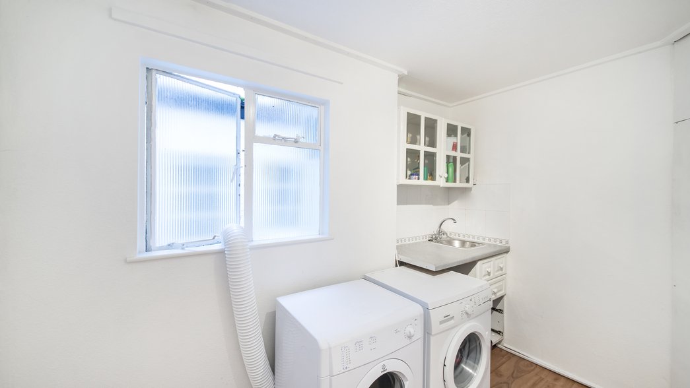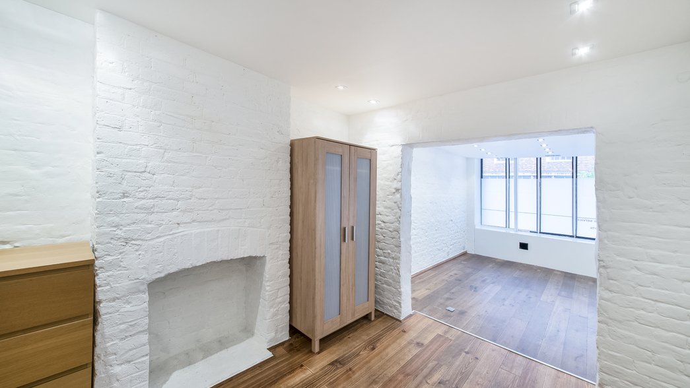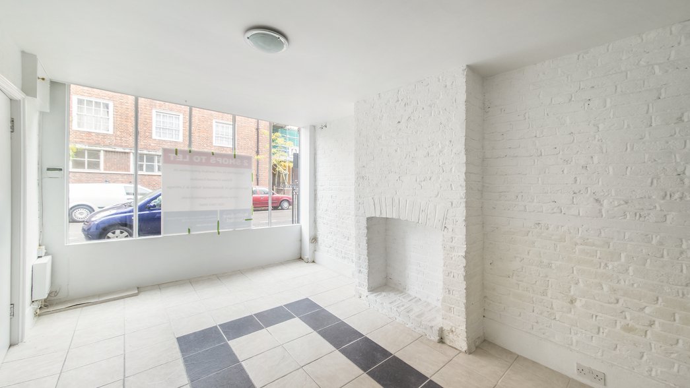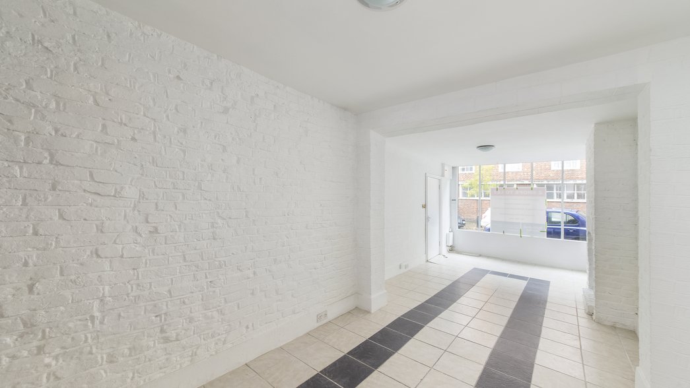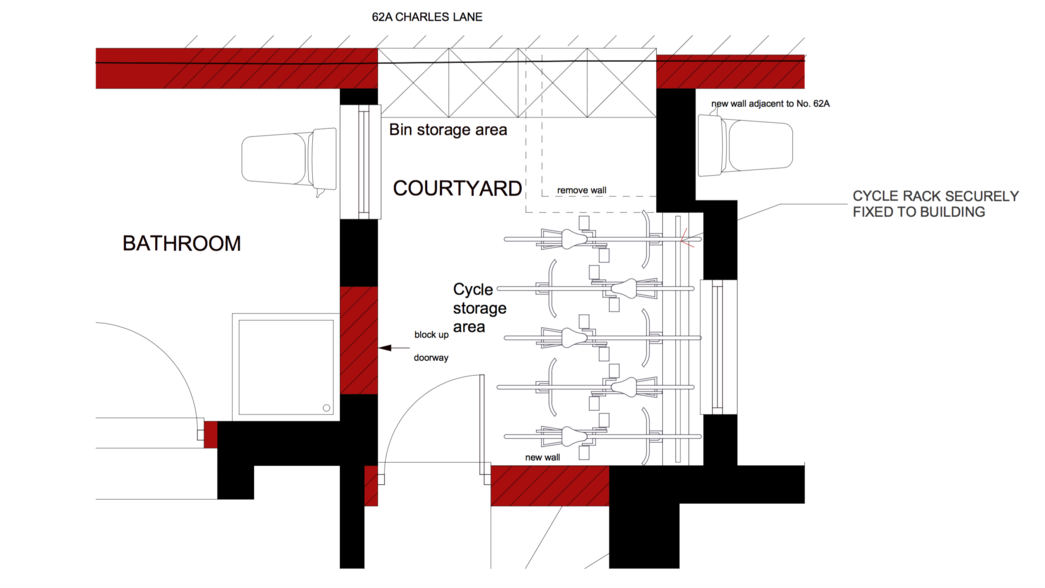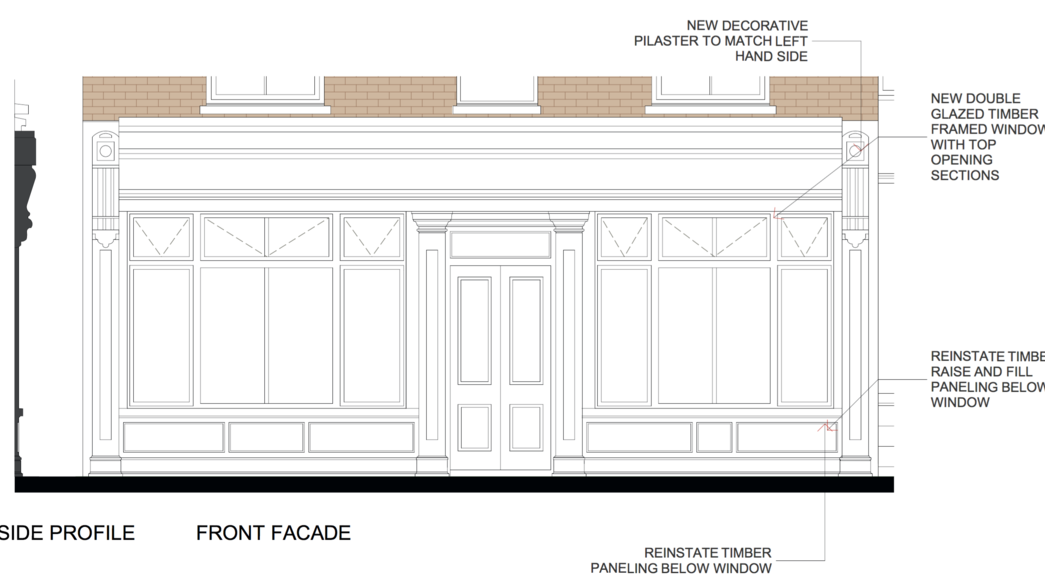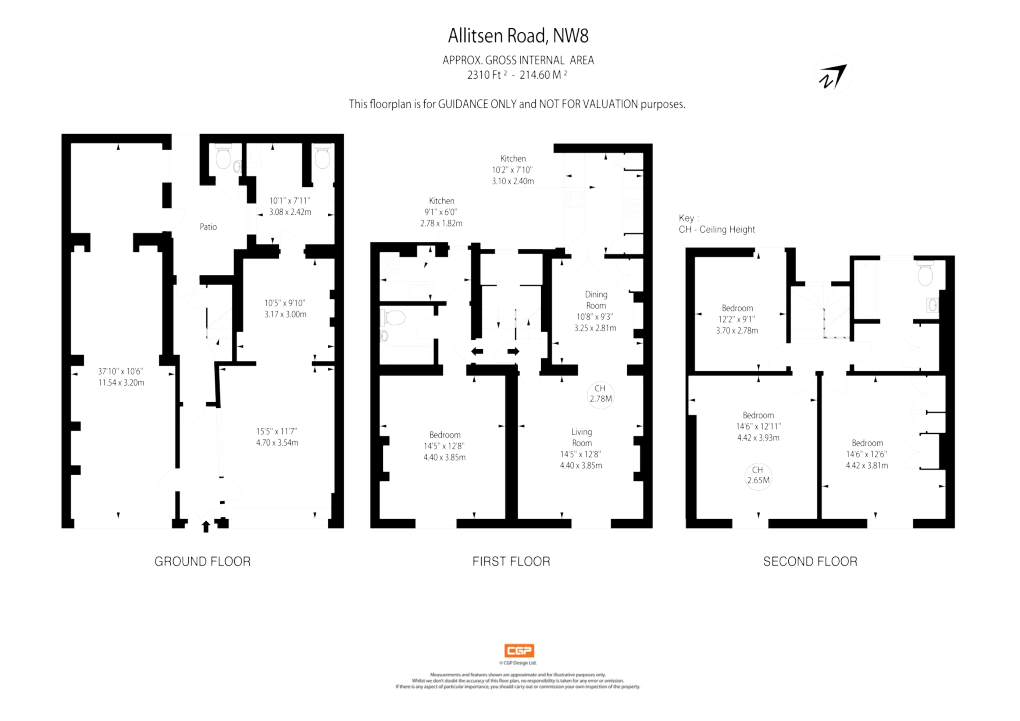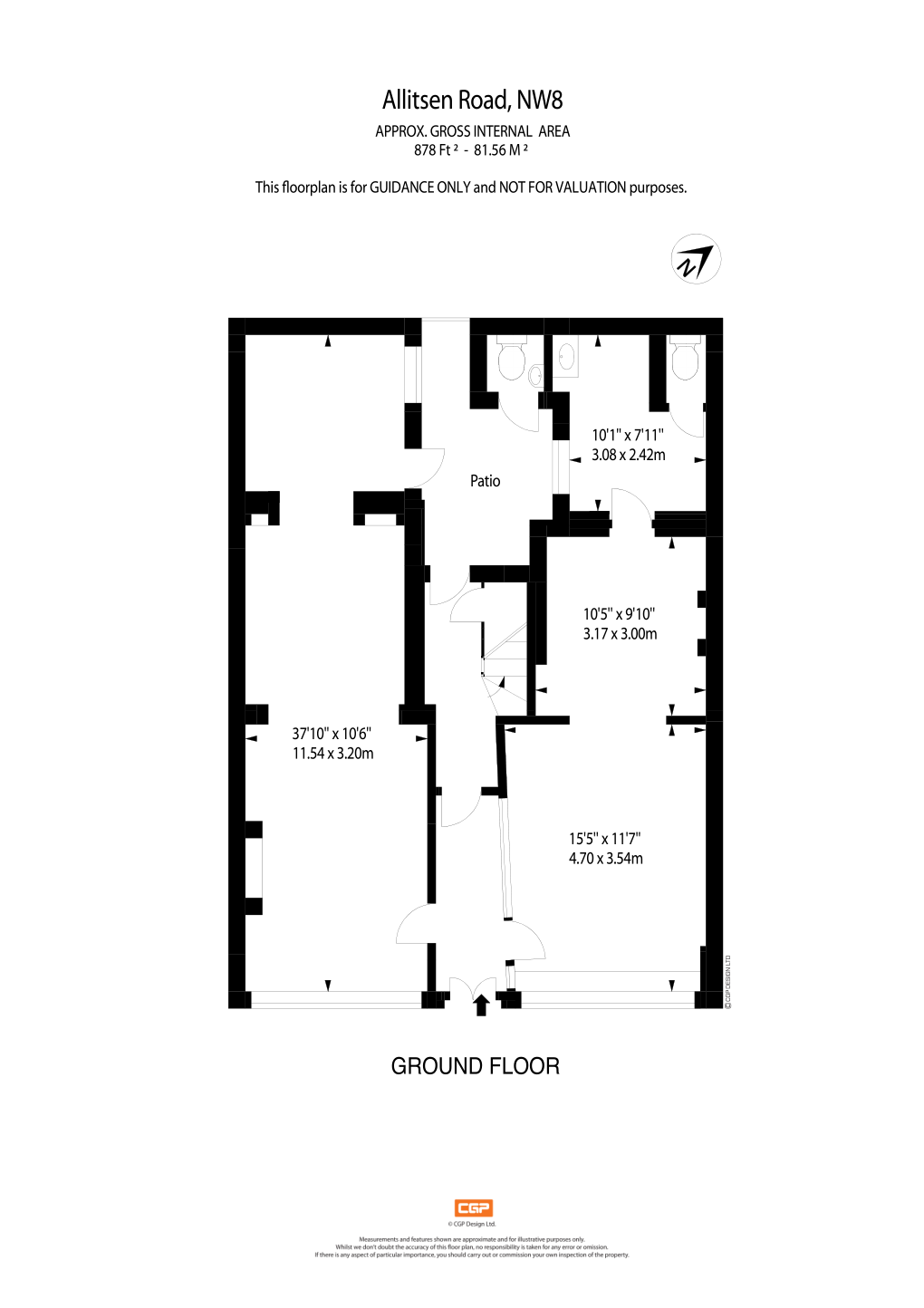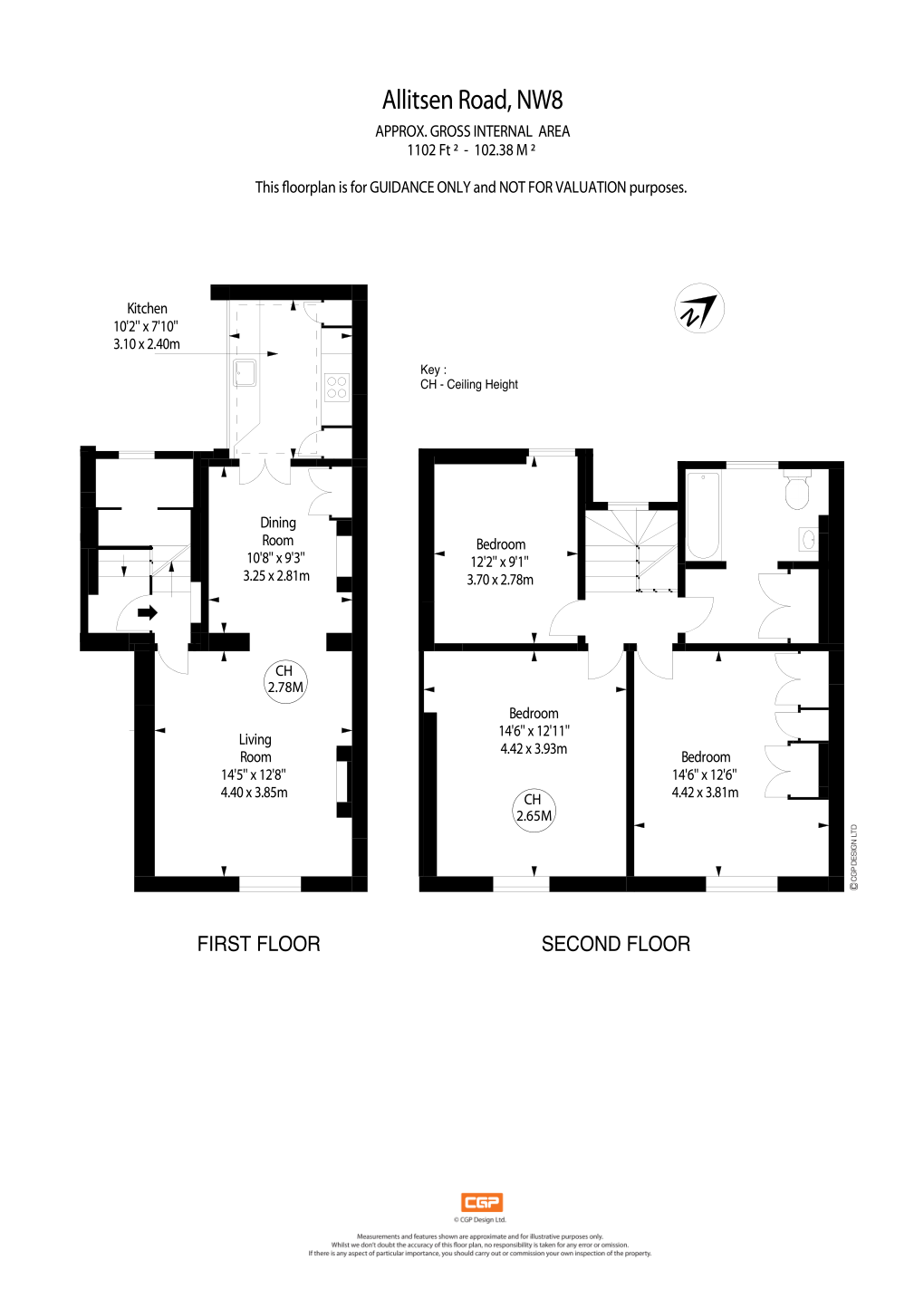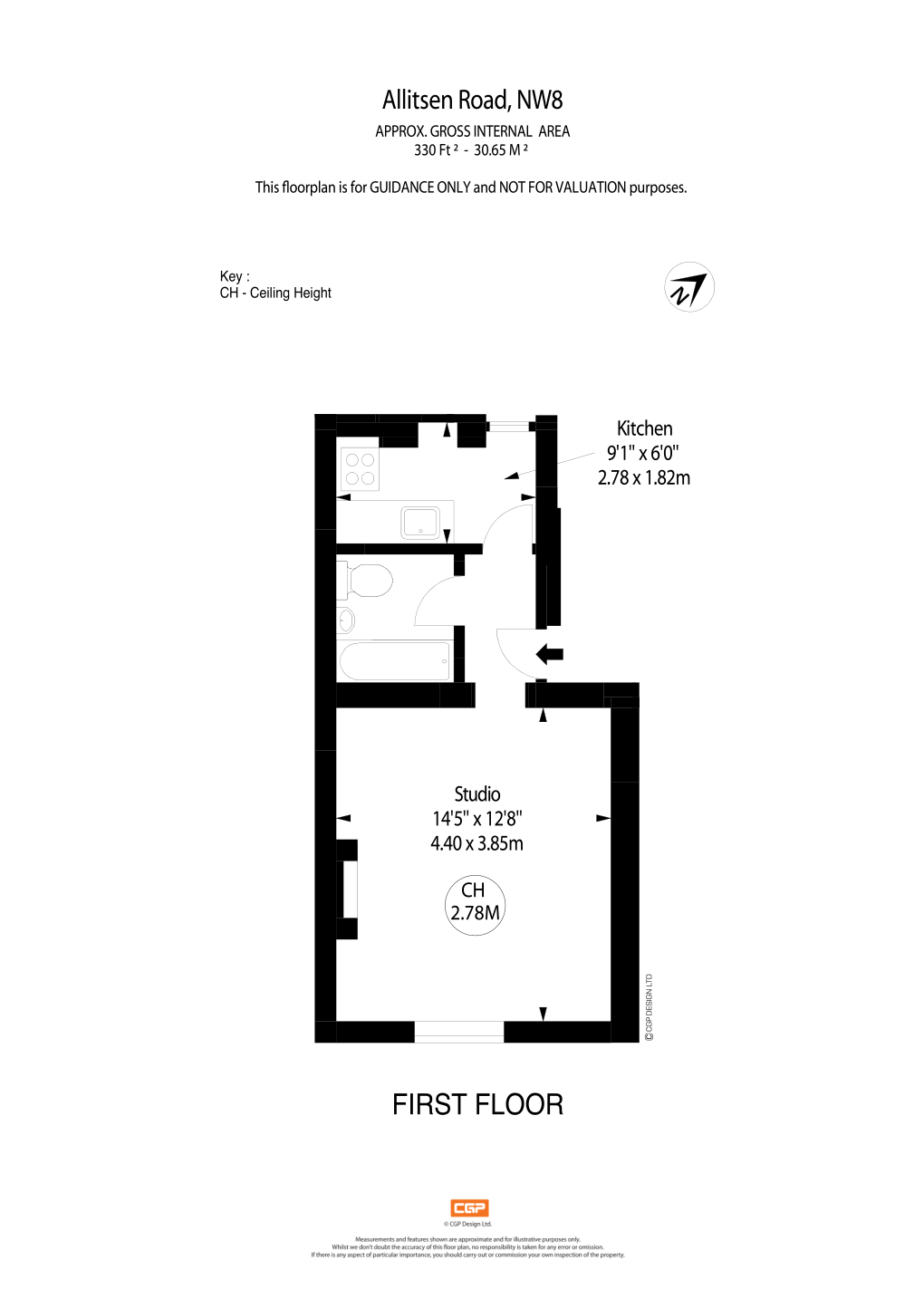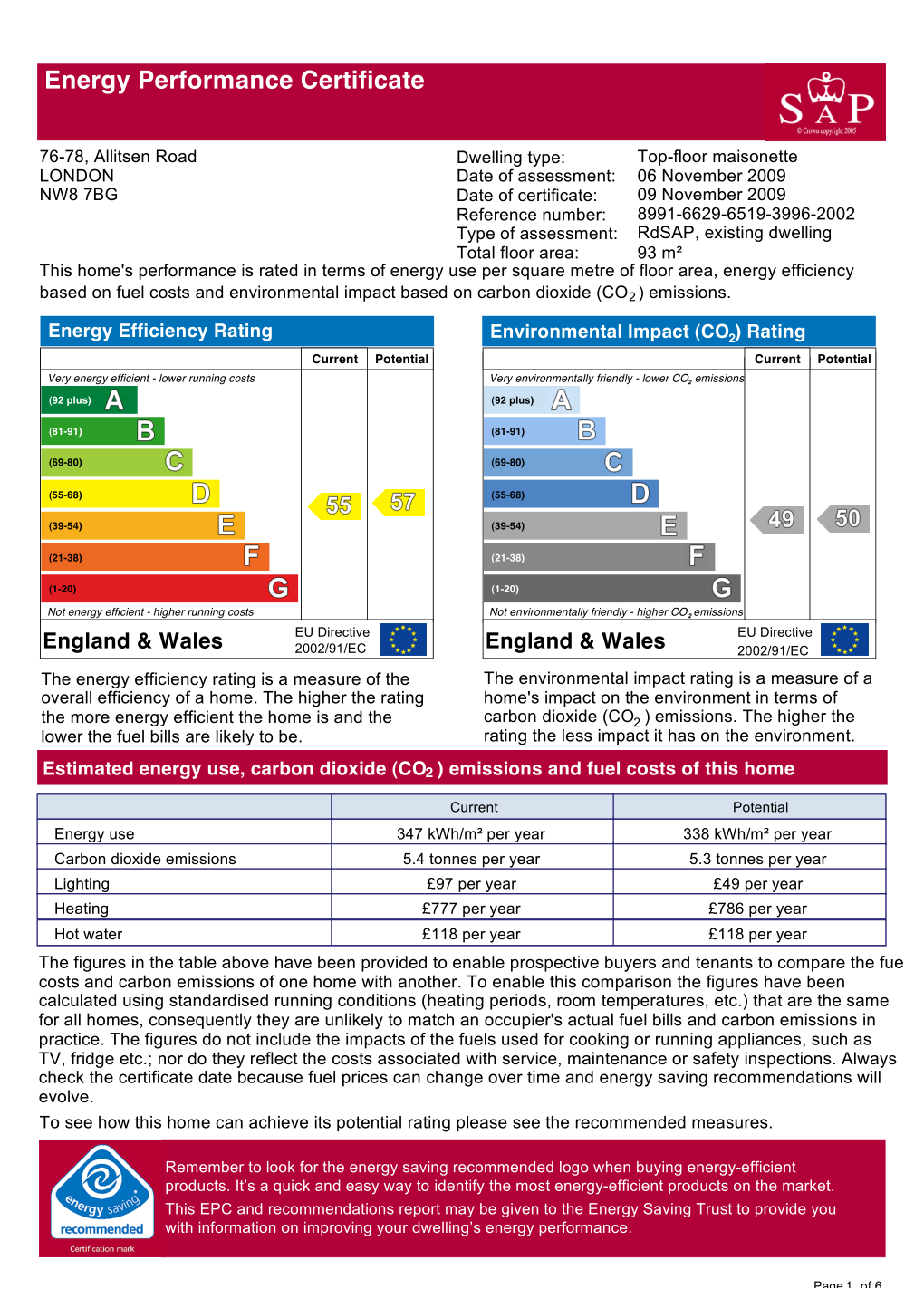Planning consent has been granted for: 2 x Ground Floor Studio Apartments 2 x First Floor One Bedroom Apartments A Three bedroom maisonette will occupy the second floor and newly extended third floor.
The property currently comprises of:
Ground Floor:
2 commercial / A1 units with attractive window frontage.
Unit 1 is comprised of three separate work spaces with direct access to the rear courtyard and WC.
Unit 2 is comprised of two separate work spaces with utility / kitchenette area and separate WC.
First Floor:
Self contained studio apartment with very large bedroom / living space, fully fitted bathroom and separate kitchen.
First Floor and Second Floor:
The first and second floors are currently arranged as a spacious three bedroom duplex apartment with large sitting room, dining room and bright fully fitted kitchen.
At second floor level there are three double bedrooms and a family bathroom.
All enquiries to Andrew Quested, Grant Wellbelove or Grace Musson.
sales@wellbelove-quested.com / 020 7881 0880
Accommodation
- Property
- 2,310 Sq ft (approx)
- 215 Sq m (approx)
- A consented scheme for 5 Private Apartments
- Moments from St John's Wood High Street
- A short walk from Regent's Park
- Development opportunity
- Currently used as office space with residential units on the first and second floors
- Sold with vacant posession
- Patio garden
Amenities
- Westminster Borough Council

